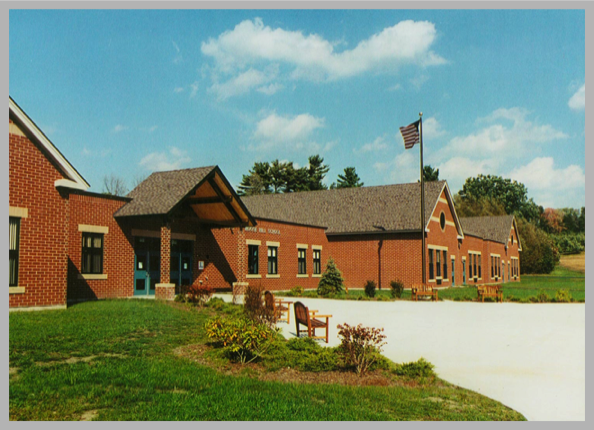MOOSE HILL KINDERGARTEN

This building was conceived as a stand alone kindergarten and preschool structure to serve the town's 500 students that could later be converted into a 2-story middle school. Easily removable pitched roofs, added reinforcing, and spaces planned for future stairs and an elevator make this conversion economical when the transition is made. In the meantime, the district's smallest students enjoy a very friendly school located in a beautiful apple orchard and pumpkin patch setting, with large classrooms, a sensory/motor skills room, and extensive playground space.
CAPACITY
Capacity 500 Kindergarten and Preschool Students
Size 35,000 square feet
BUDGET
Sitework $664,000
General Construction $3,163,000
Equip/Furn/Admin $658,000
Total Project $4,485,000
SCHEDULE
Construction Start August 2000
Project Completed August 2001