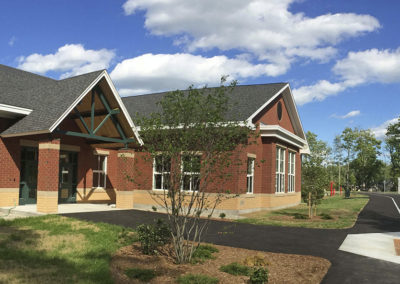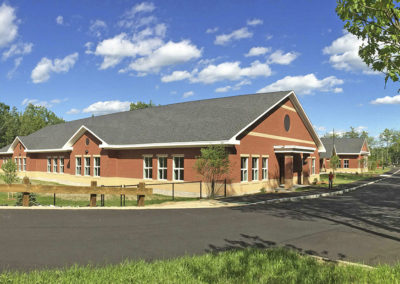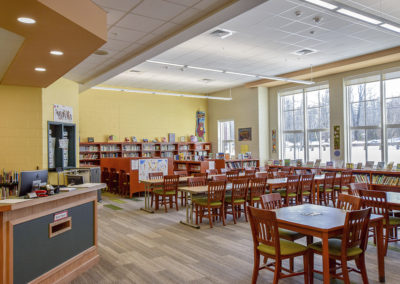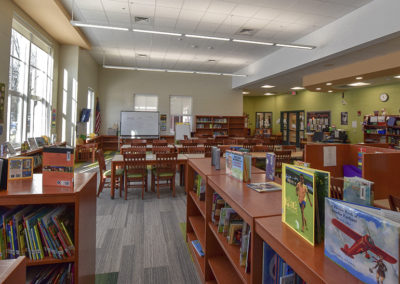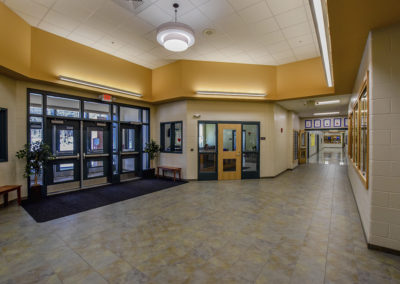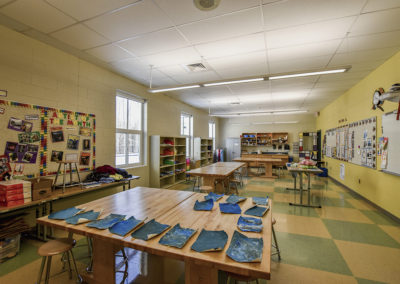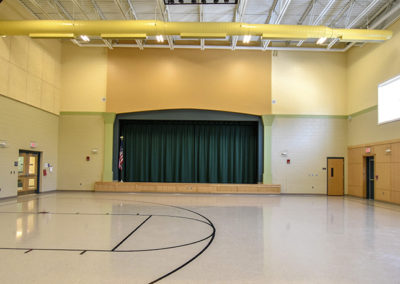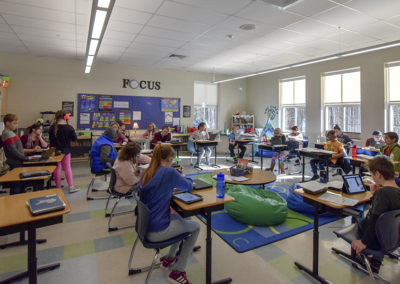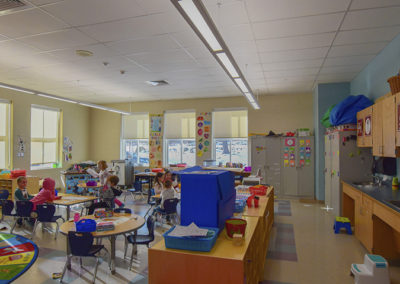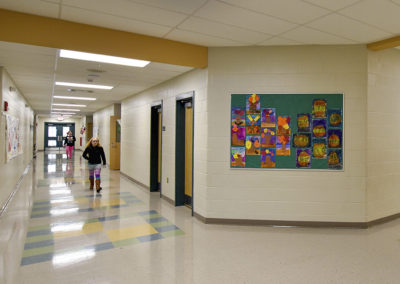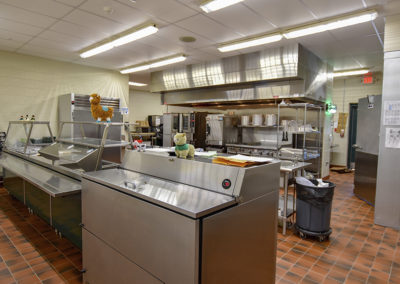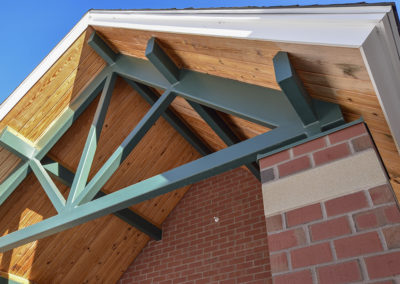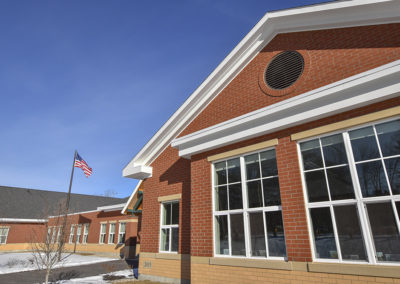Middleton Elementary School
Middleton, NH
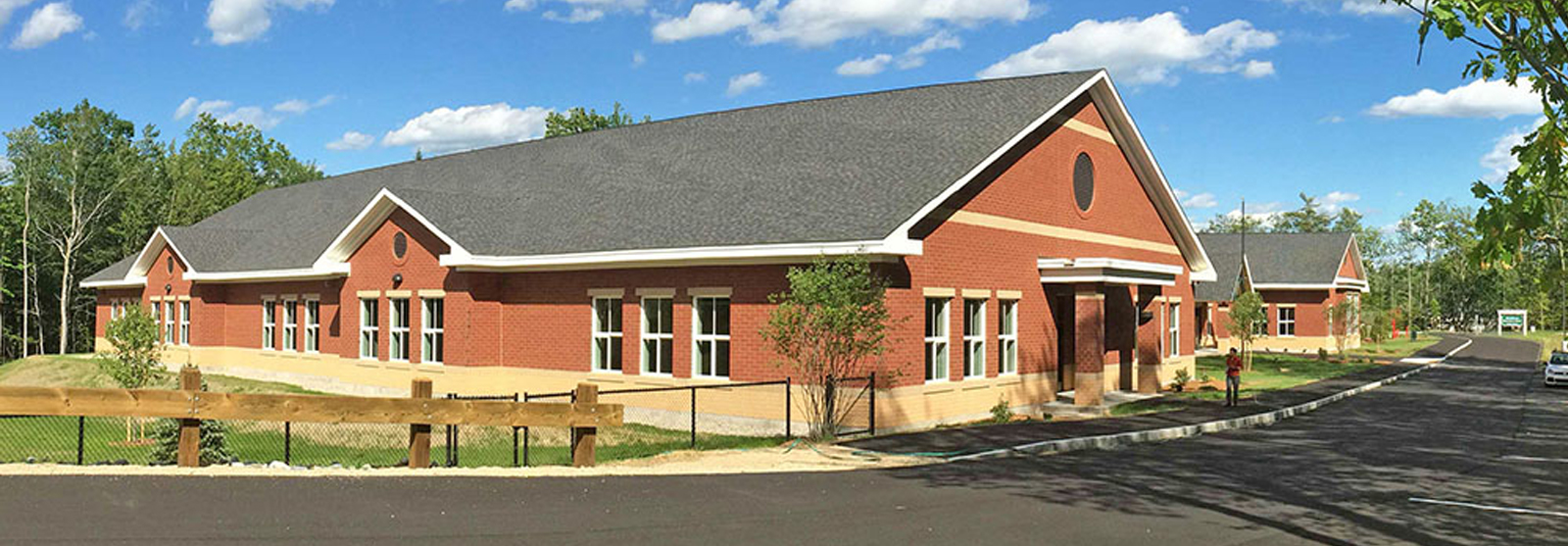
“The wide hallways, soft lighting, and warm colors create a calm and inviting environment for all who enter. The classroom spaces are big and bright with lots of natural light flowing in which makes them the optimal places for learning.”
– Kat Crosby, Principal
The town of Middleton had no existing school facilities, so when they approached us and asked that we help them plan, budget, obtain voter approval, design, and construct a new P-6 school, we were honored to help out.
In an extremely fast track process, we had just over one month to develop a program, design the school, construct a 3d model, establish a budget, and deliver a complete, comprehensive vote package to the school district. Two months later, voters overwhelmingly approved the $6.8M project.
Conneston Construction was brought on board to serve as construction manager for the project, and school opened 16 months later, on time and under budget.
The school houses preschool through 6th grade in a brick and concrete block building separated into a classroom wing and a community-use core area. The core contains the general offices, community media center / library space, multi-purpose room with raised stage, and a full kitchen. The classrooms are spacious, with high ceilings, large windows looking out on the wooded rural site, and contain the latest technology.
