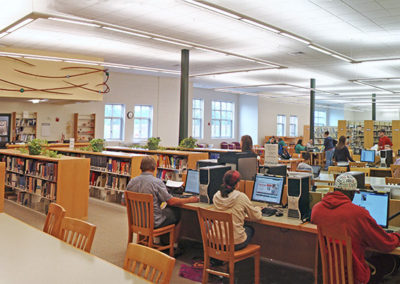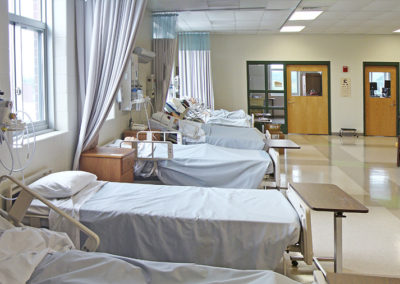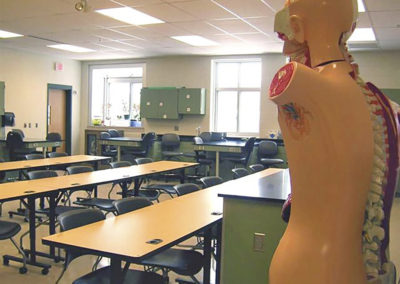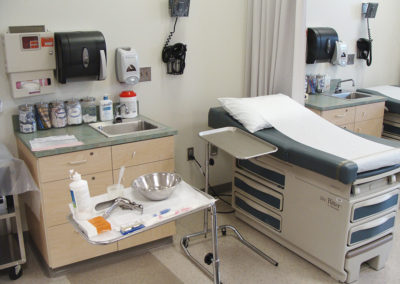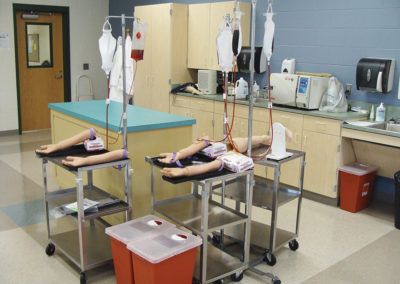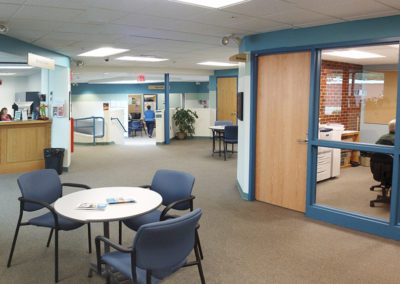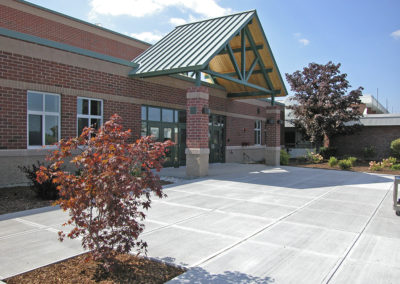New Hampshire Community Technical College
Manchester, NH
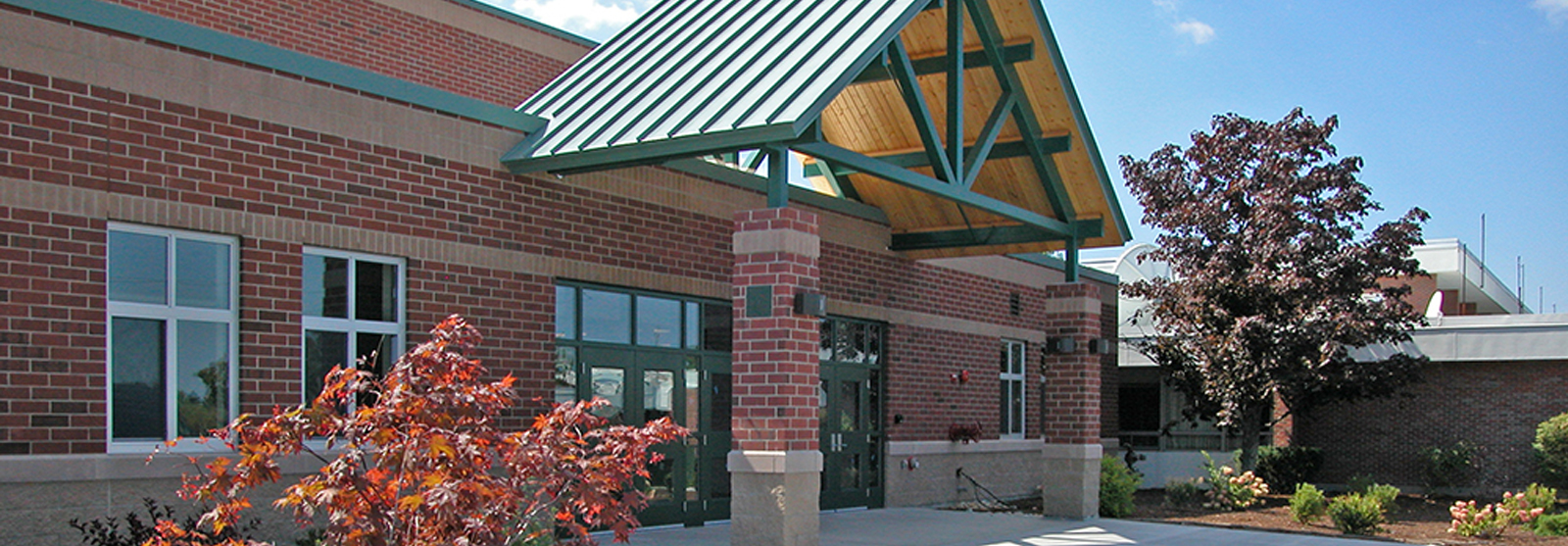
This new facility at the Manchester Community College represents the first phase in the implementation of a master plan that will eventually remake the campus. Sitework included the removal of about 100,000 c.y. of a sand hill to make way for the new building, the creation of a 200-space parking lot, and the expansion of playing fields.
The program for the new building called for a 20,000 square foot library, four new science labs, three classrooms, two medical training suites, and fifteen new staff offices. It was also important that a prominent entry be created as a public gateway to the extended network of buildings.
We met these requirements by locating the classrooms, labs, and offices in a two story area, and the library in an adjacent one-story area. This allowed us to have a high ceiling and large windows in the library area, which makes the very large space bright and inviting. We were then able to create a lobby with a welcoming gabled entry canopy at the intersection of the classroom wing, library and connector to the existing building, thus providing a new front door to the college.
Most of the classroom spaces have been outfitted with interactive white boards and ceiling mounted data projectors, with flexible student seating arrangements.
Subsequent to the completion of the addition, our office worked with the college to create a One Stop student services area from the old library area. We overcame the restrictions imposed by low ceilings and multiple floor levels to create a functional, inviting, free-flowing space defined by curved walls and glass.
The library includes a large circulation desk with curving wood-and-glass sculpture above, high ceilings with indirect lighting, tall windows on three sides which flood the space with natural light, plentiful computers both in the main reading room and in the adjacent computer lab, and a range of seating options.
