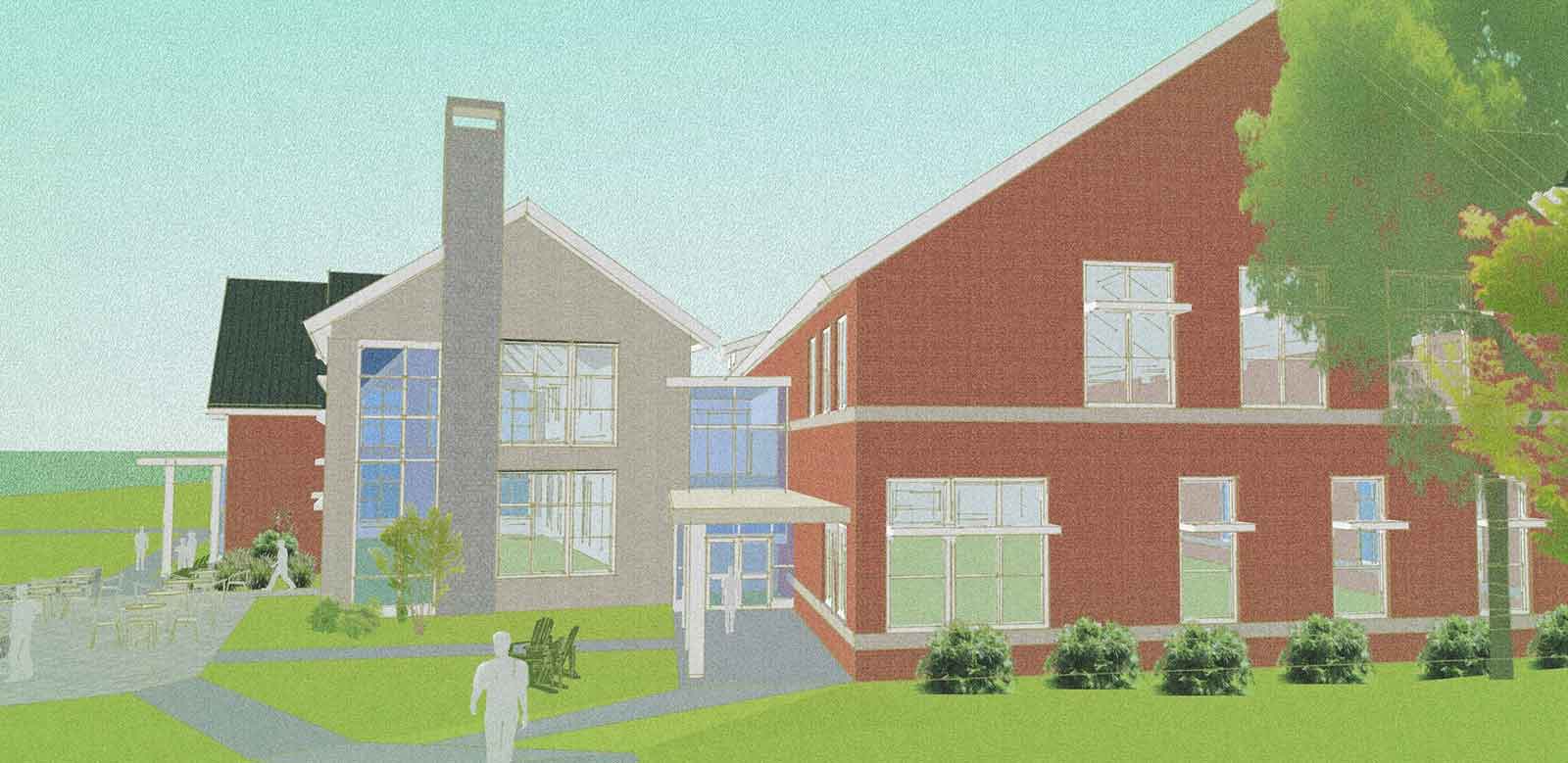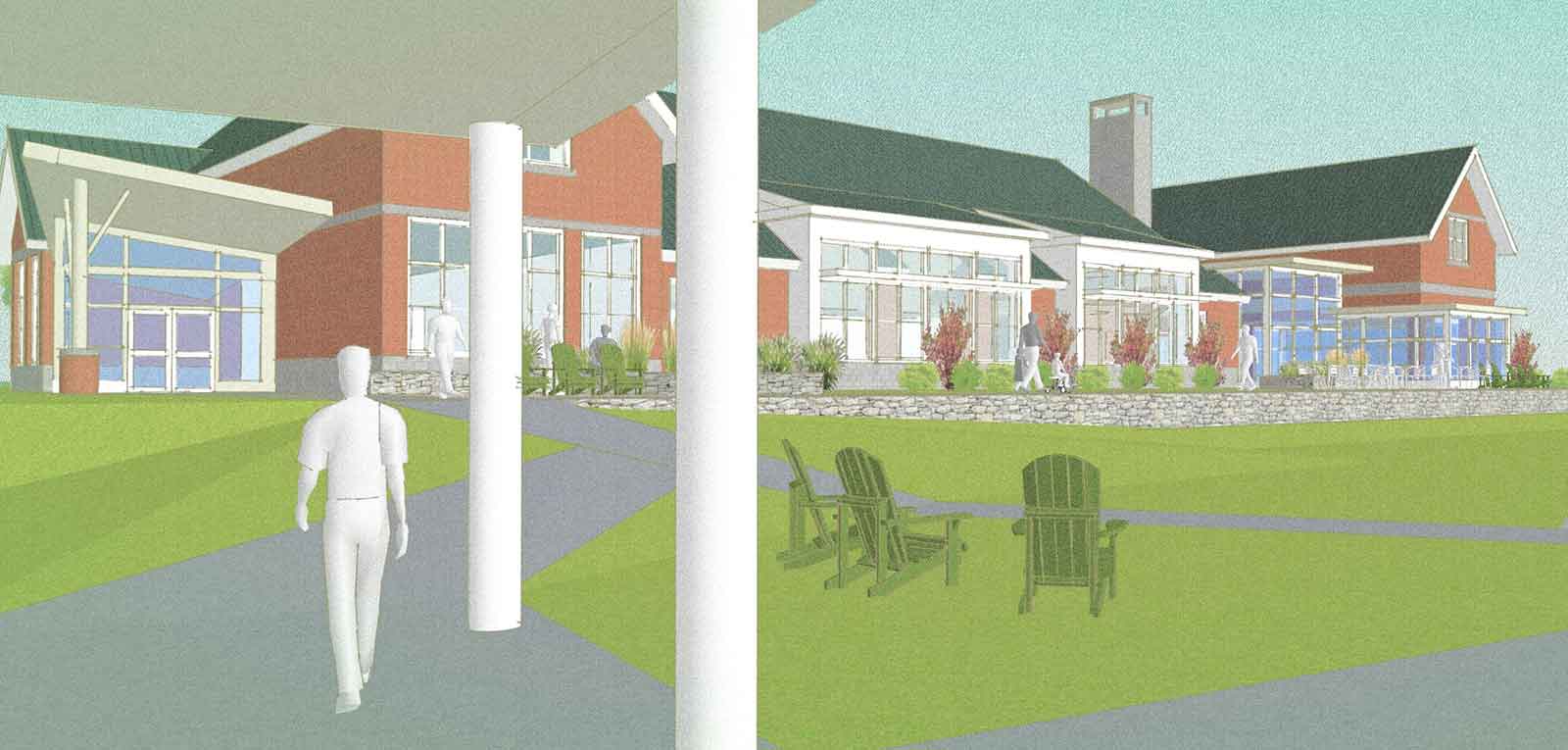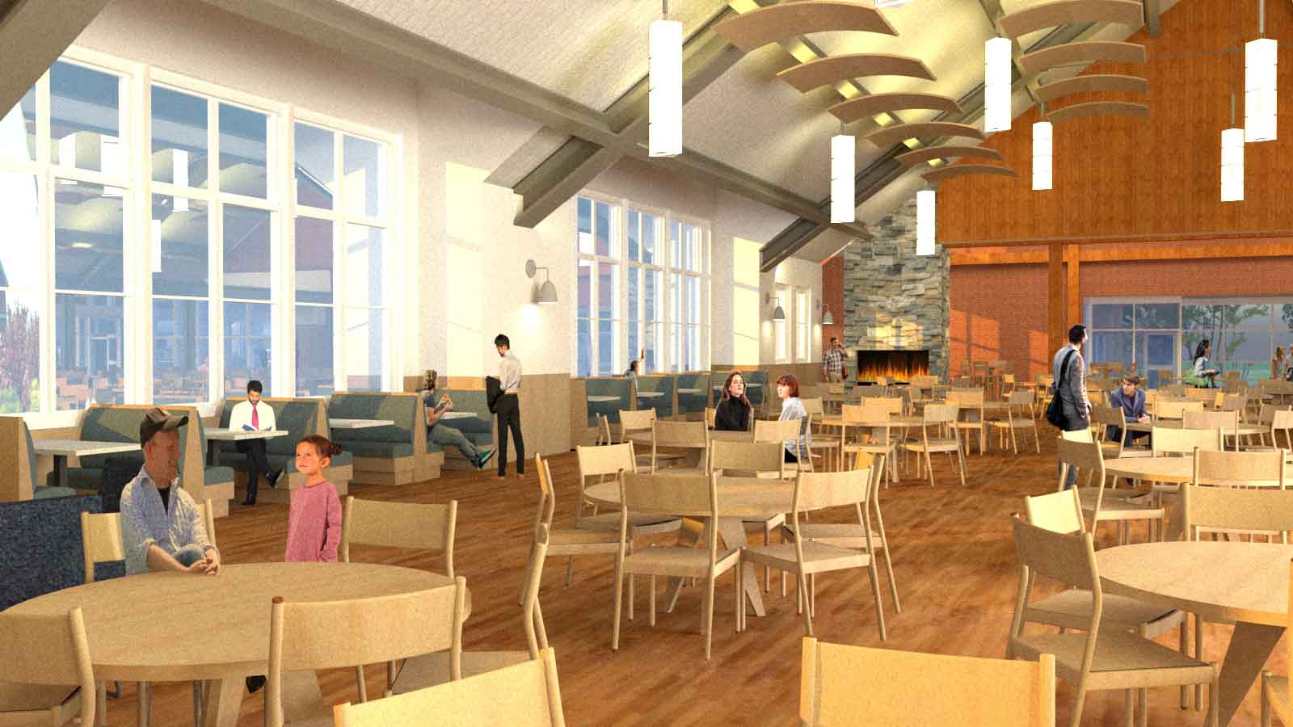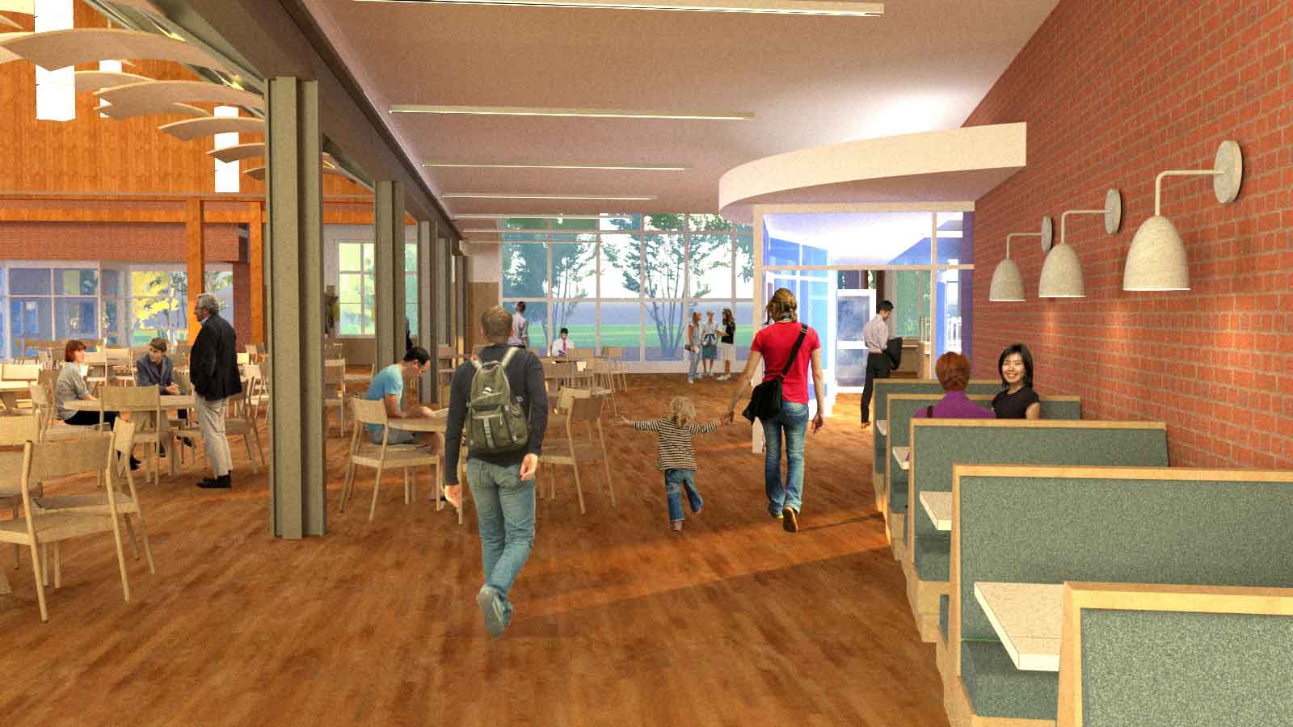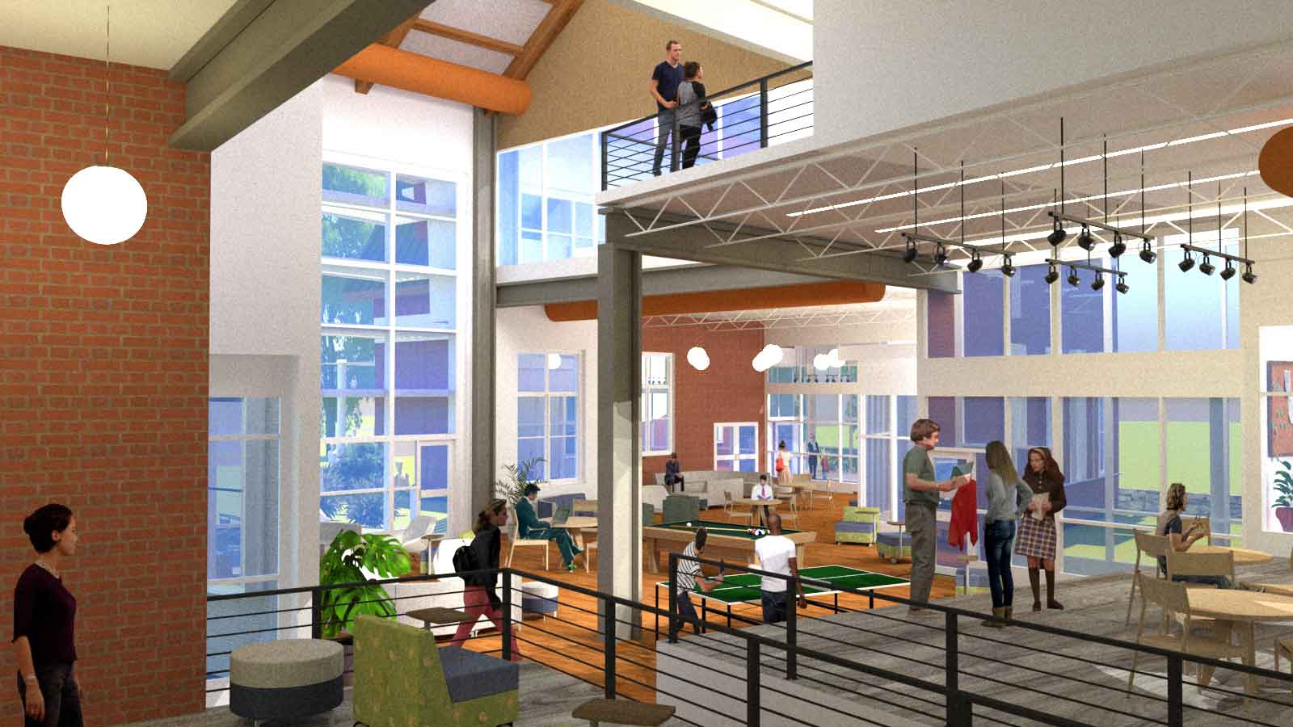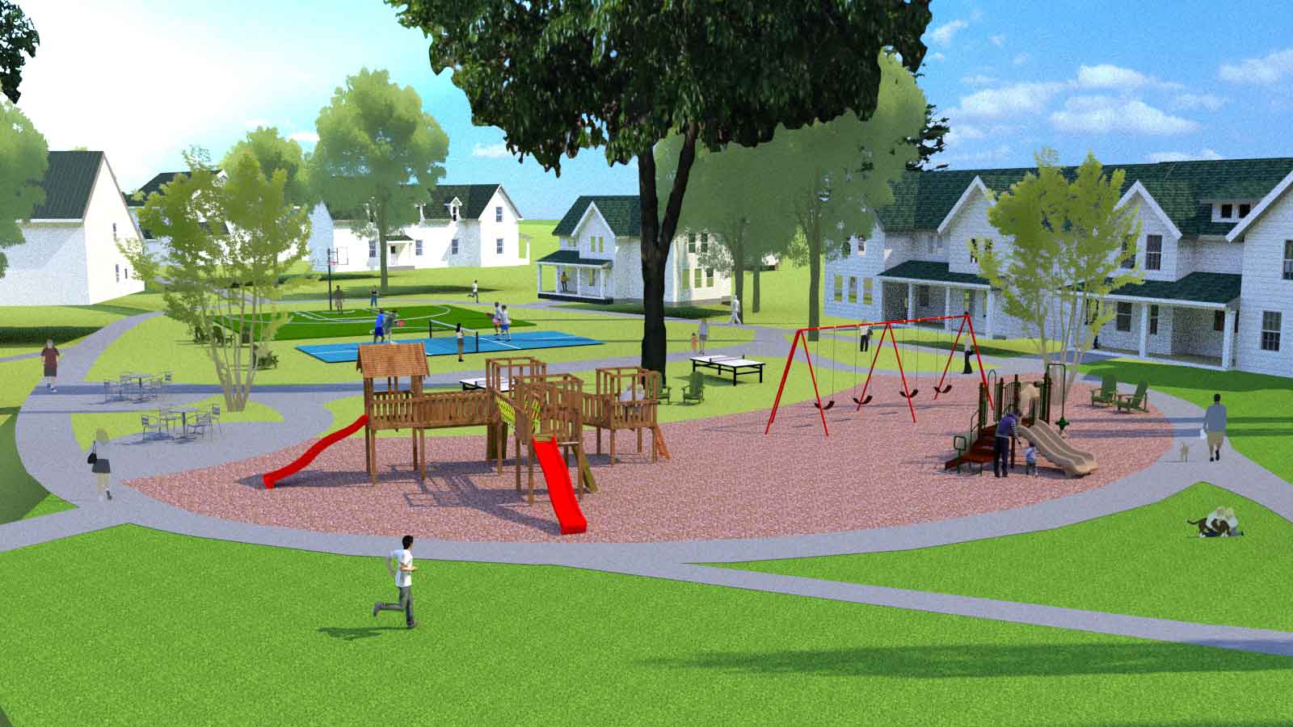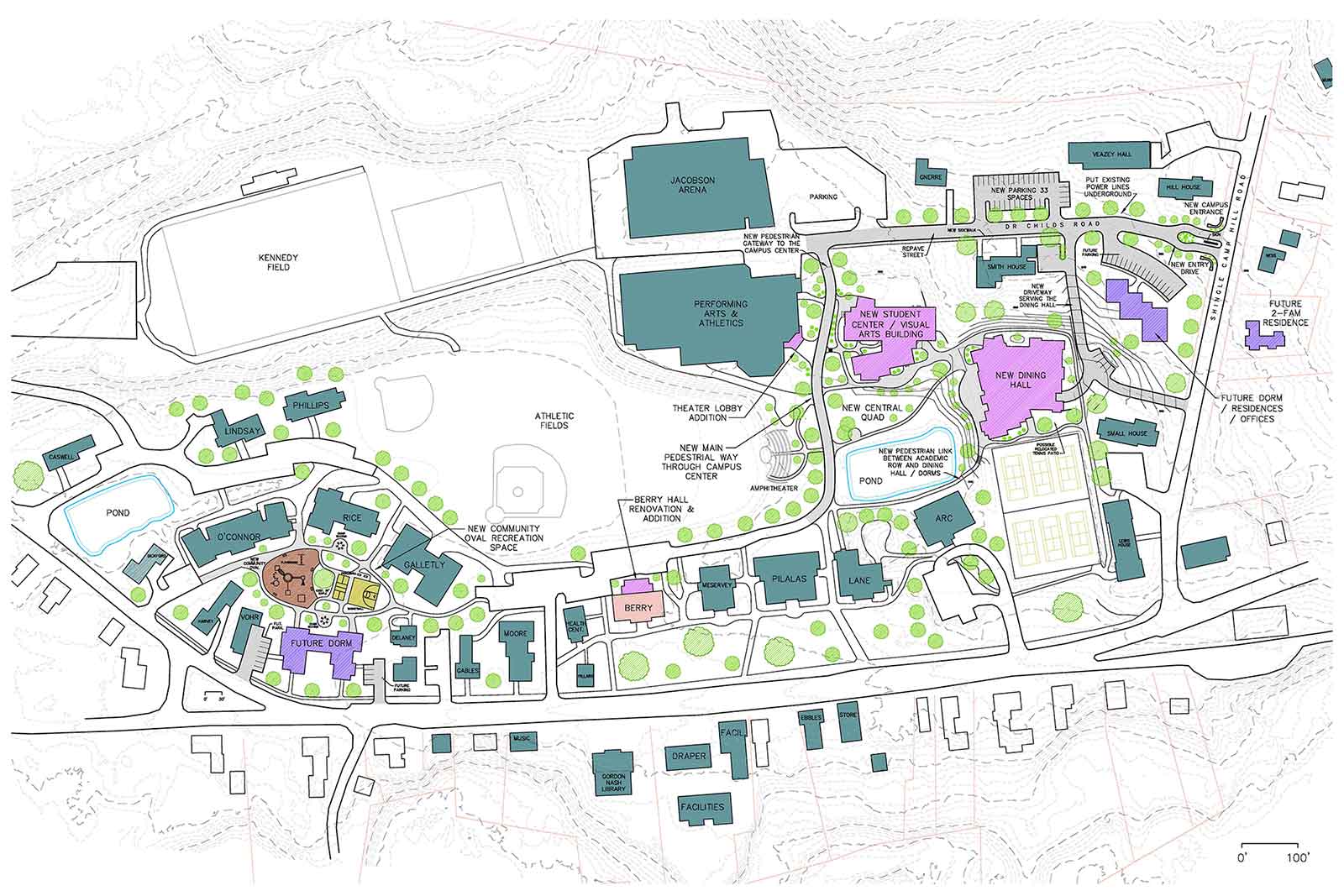New Hampton School Campus Masterplan
New Hampton, NH

New Hampton School asked us to examine the entire campus, ascertaining which buildings needed renovation or replacement, but also plan for the longer-term future development of the campus.
Throughout our research, our underlying theme was to focus on the school’s community spaces, with our goal being to suggest how and where the campus could adapt to foster a greater sense of community, both among students and faculty families. A few of the items that we highlighted, which the school wishes to explore further were: a new dining hall, a combined student center and visual arts building, two new campus greens, and a new main entrance into the north side of campus. Our schematic designs of these spaces bring a more contemporary style to campus architecture, incorporating lots of bright, airy communal spaces, open floor plans, and flexible layouts. Outdoor spaces allow for better pedestrian traffic through the campus, but also provide numerous gathering spaces and integrated play spaces.
