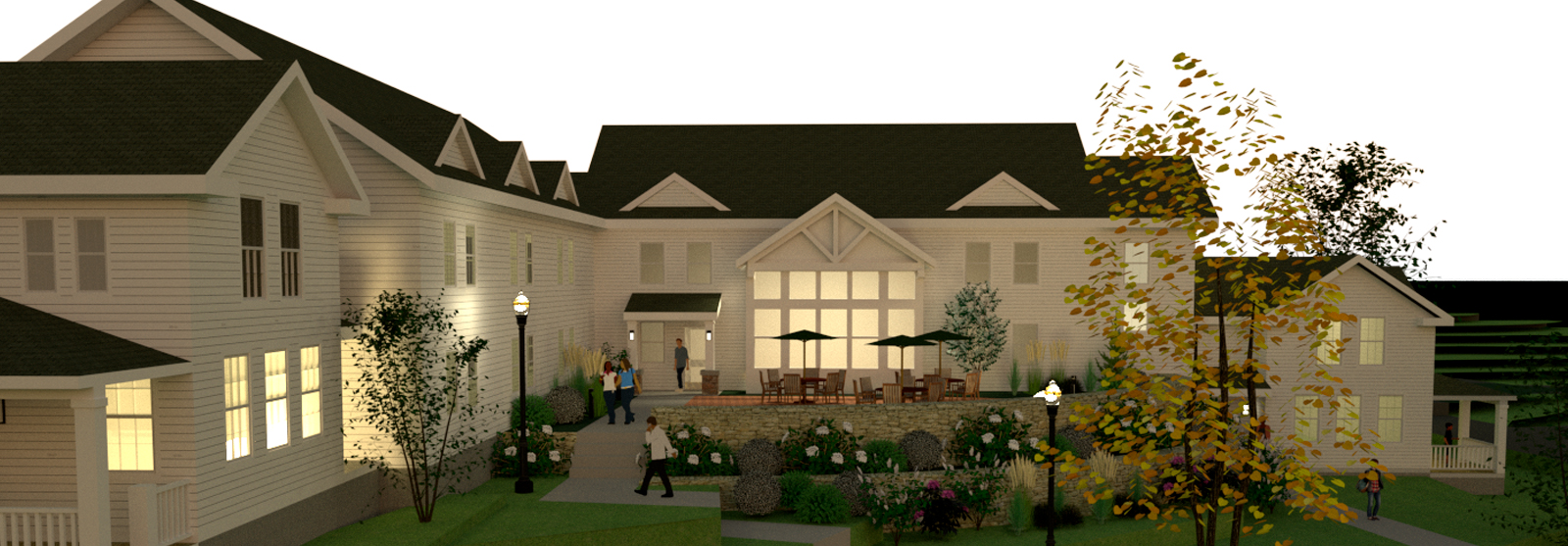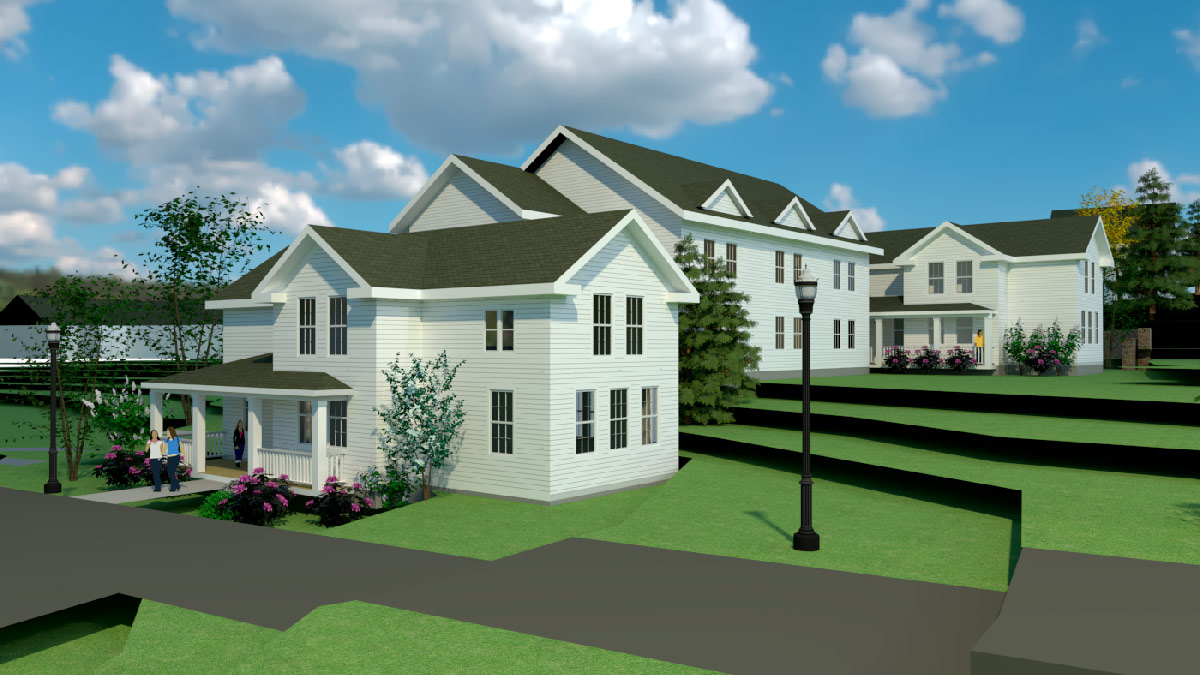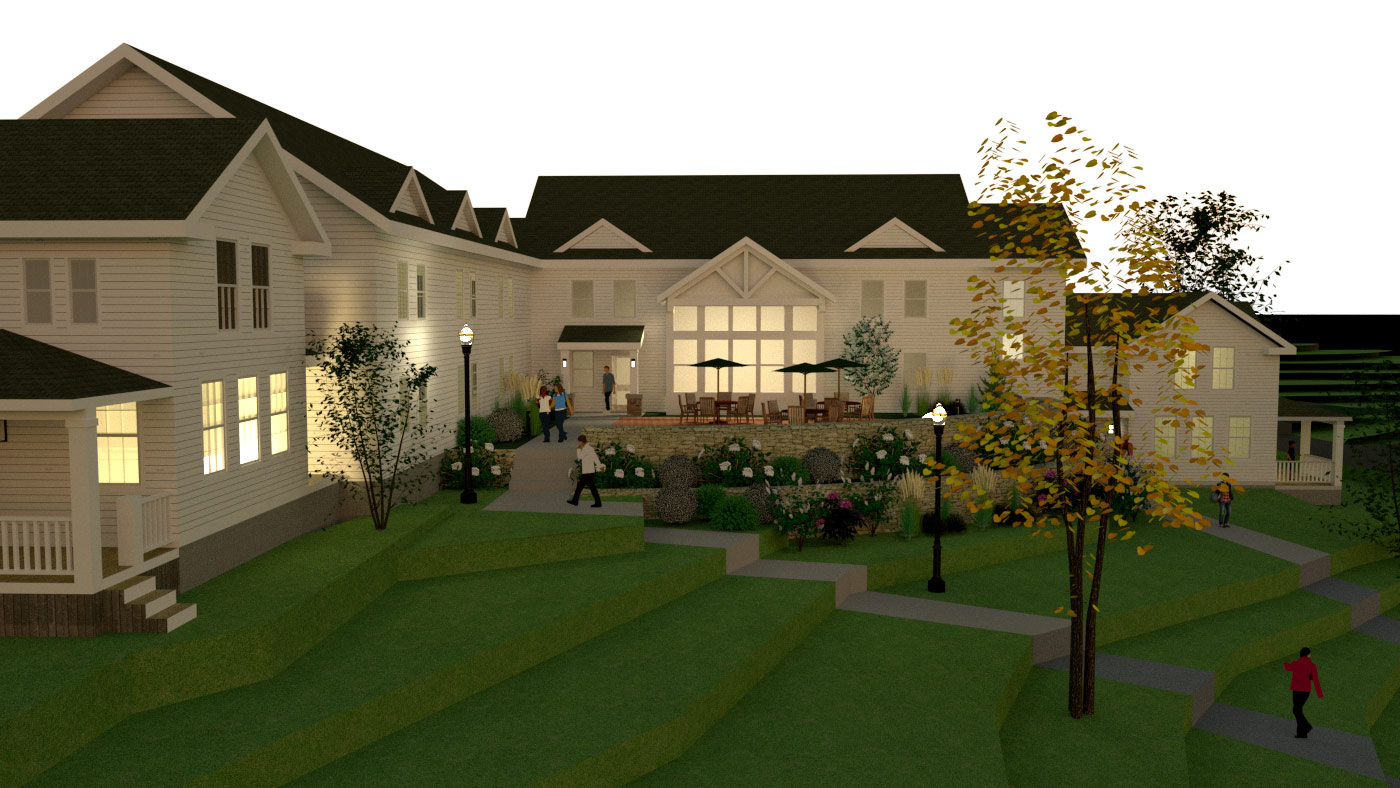New Hampton School Willingham Dorm
New Hampton, NH

“Our sincere thanks to Paul and Margaret for the thoughtful time put into each project.”
– Jill Duncan, Chief Financial Officer, NHS
New Hampton School acquired a new property on the edge of campus, surrounded by both faculty and off campus housing. They asked us to design a dormitory for 32 students with attached residences for three faculty families. Students rooms will be spread across two floors which share an open, two story lounge space, providing excellent views of the campus. Each floor will have bathrooms, laundry, trash and recycling stations and student storage rooms. Common areas include a lounge, kitchen, study spaces and teacher offices.
The challenge of designing this new dormitory was to incorporate everything required in the program while minimizing the overall scale of the building to complement the surrounding houses. An additional challenge was the site, which not only sloped in two directions, but was also at the gateway to campus and the village of New Hampton. By placing each of the three residences on the ends of an L-shaped dormitory building, each faculty family was given a bit of privacy, student supervision was optimized, and the smaller scale of the residences minimized the larger mass of the dormitory building. The use of dormers, porches and steep gable roofs tied the architecture of the dormitory to the vernacular architecture of the neighboring New England homes. The sloping site allowed for sweeping views of campus, best seen from a new outdoor patio accessible from the student lounge. The design successfully blended the need for space within the building with respect for the surrounding architecture of a small New England village.


