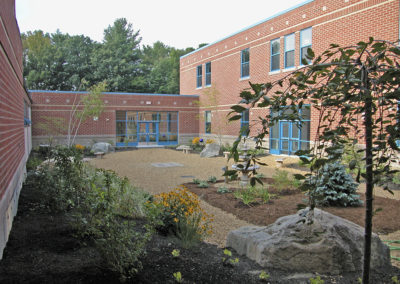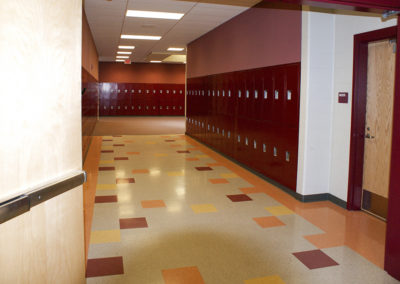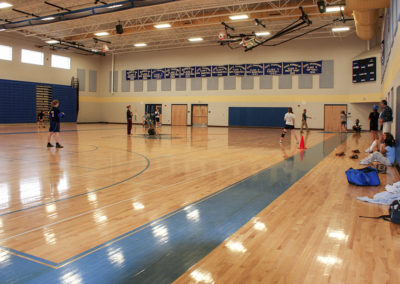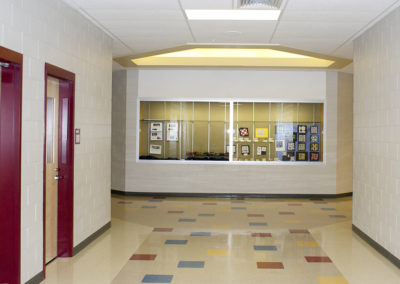Epping Middle-High School
Epping, NH
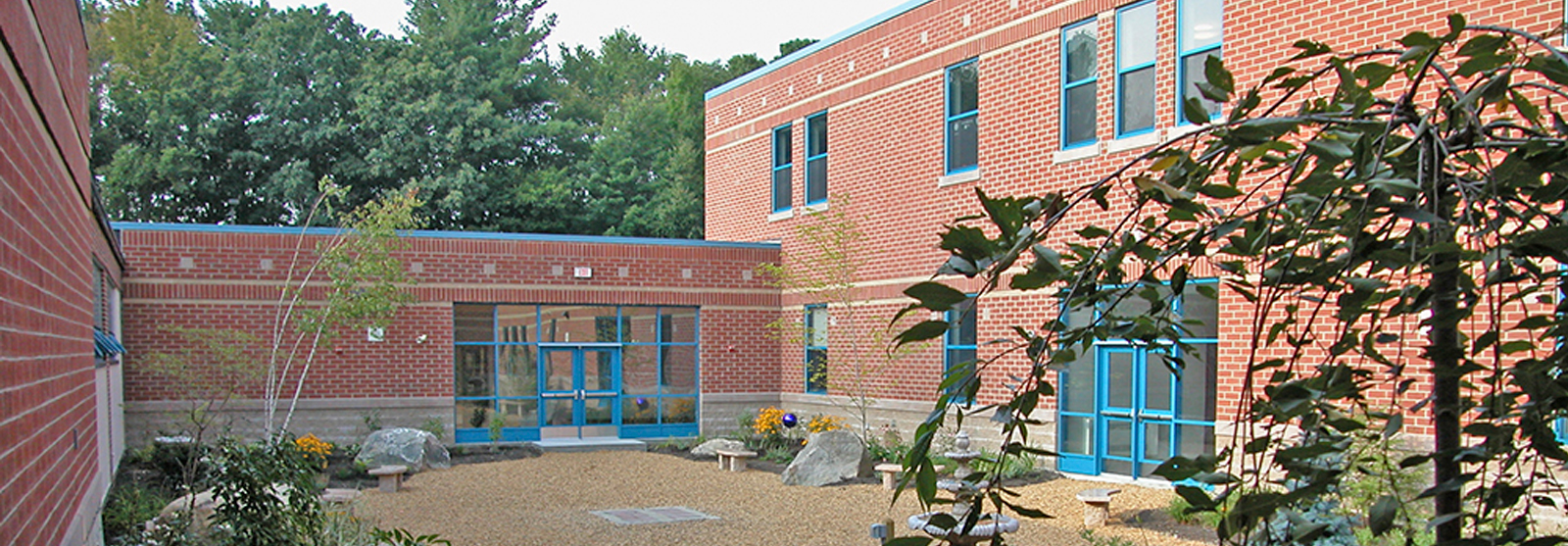
The key goals of the Epping Middle High School addition and renovation project were to provide the middle school students with their own, distinct space within the building, to add a full size high school gymnasium, and to improve traffic and parking problems on the site.
Because it was critical to the school district to keep the middle school and high school students separate, but to still share core spaces such as the guidance offices, nurse, music, and cafeteria, we designed a two story middle school addition separated from the rest of the building by a courtyard. Each school has its own entry, lobby, and general office. Building a new middle school space also allowed the classroom layout to be optimized for team teaching, something that was not possible in the existing building.
The high school gym addition provides a gym large enough for two full sized practice basketball courts, and bleacher seating for 725 people. There are also two new large locker rooms, public toilets, a concession stand, a new boiler room, and storage. The addition also includes a new music suite, and upgrades to the existing stage.
The courtyard was conceived as a means to provide a physical separation between the middle school and high school. As the project progressed, the school district and volunteer groups in the community took possession of this space and worked hard to create a beautifully landscaped space that serves as a focal point for the school.
As with most renovation / addition projects, construction took place while the school was fully occupied with minimal disturbance to daily school functions.
