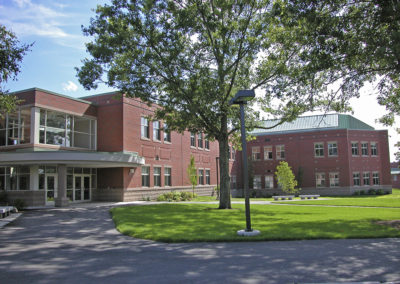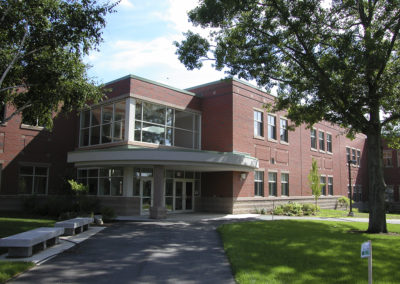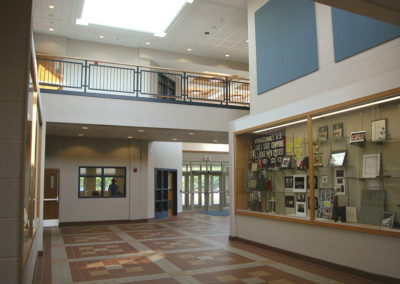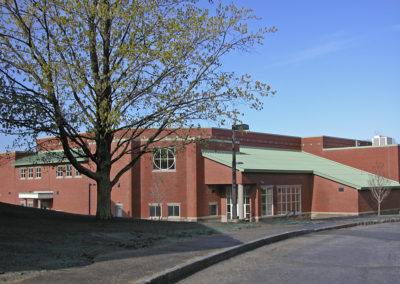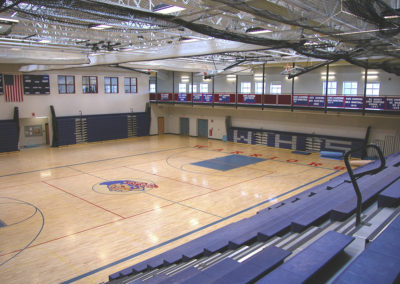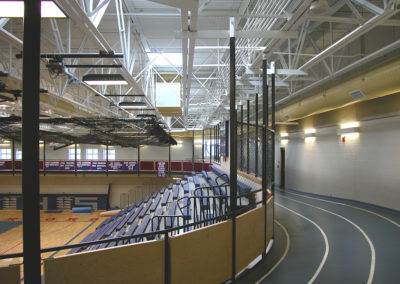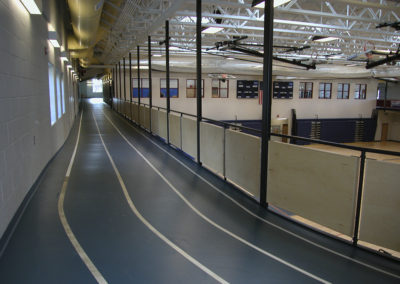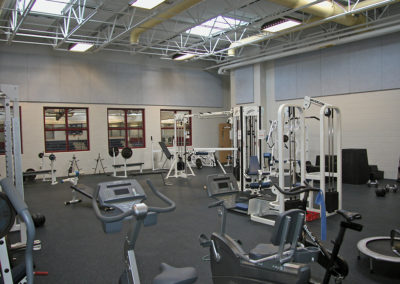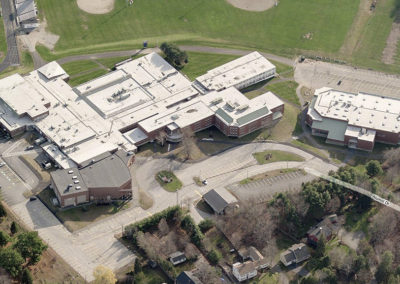Winnacunnet High School
Hampton, NH
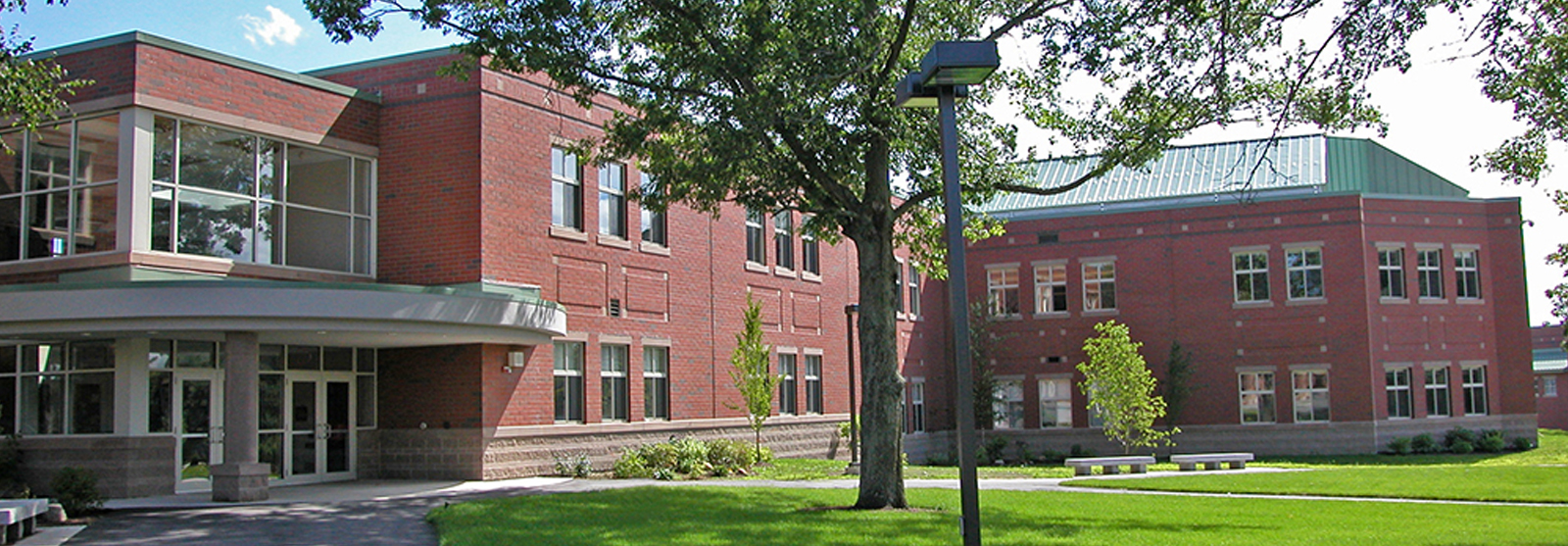
Winnacunnet High School, serving the towns of Hampton, Seabrook, Hampton Falls and North Hampton, was originally built in 1958. Over the following forty years, five sizable additions were added without addressing the underlying issues of whole-building organization and infrastructure. The result was a large sprawling school with student traffic bottlenecks, substandard core spaces, outdated science labs, many life safety code problems, inadequate power distribution and data systems, and no discernible main public entrance.
The first step in addressing these issues was an intensive investigation period where our office and our engineers spent weeks going through the building and meeting with administrators and facilities staff to identify the key areas requiring upgrades. The resulting project included the construction of a new stand-alone field house, the conversion of the old gym and locker room space into a large cafeteria and kitchen near the student parking lots, the conversion of the old cafeteria and kitchen into a music department suite adjacent to the auditorium, and the construction of a new state-of-the-art science laboratory wing.
A critical piece of this project was the creation of a new, prominent, welcoming main entry lobby, with accompanying security measures and adjacent administrative space. Additional work included the addition of a sprinkler system to the entire facility, over a million dollars in asbestos abatement, a complete re-roofing of the school, upgrades to the fire alarm, emergency lighting, data and telecom systems, the replacement of light fixtures with high efficiency models, and the applications of new finishes throughout much of the building.
In addition to the building’s requirements, the school site also was in need of major reorganization. Busses, parents, and students all entered the site through one access point, creating tremendous traffic congestion at certain times of the day. The solution was to construct a second entrance from the street at the opposite end of the site from the existing driveway, and route cars to one and busses to the other. We also added several student parking lots, rebuilt the tennis courts that were displaced by the gymnasium, and created a new public entrance plaza that preserved and incorporated several of the large oak, maple and birch trees that existed on the front lawn.
The gymnasium building at Winnacunnet High School was constructed as part of the $26,800,000 expansion/renovation project. For years the School District had hoped to include an indoor running track in their plans, but had abandoned the idea because the floor-based track was driving the size of the gym to unaffordable proportions. We took a fresh look at the problem and found a way to wrap an elevated 1/10 mile track around not just the gym but also the exercise room, weight room and two classrooms which yielded a much longer track than could be achieved conventionally by encircling only the gym. The result is not only a long track in a relatively compact building, but also a very interesting experience moving along the track from inside the the gym to along side the weight room with windows to the outside, to a section with windows down into the lobby and into the gym again.
