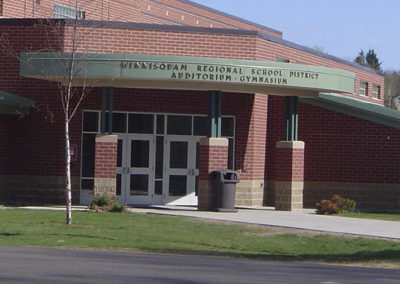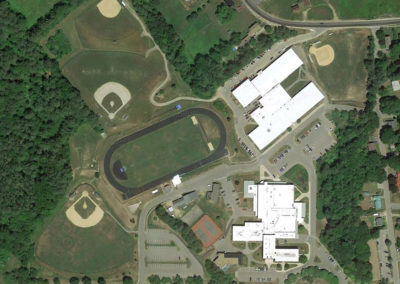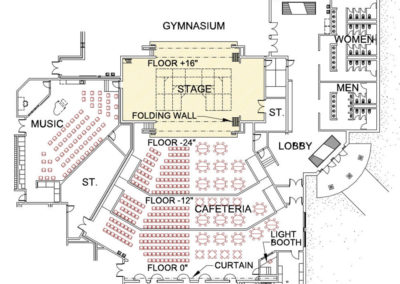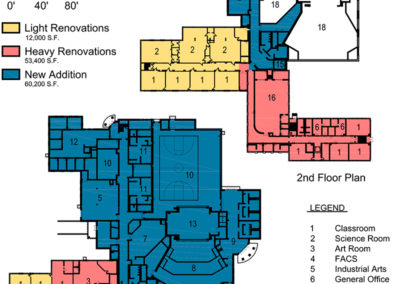Winnisquam Regional High School
Tilton, NH
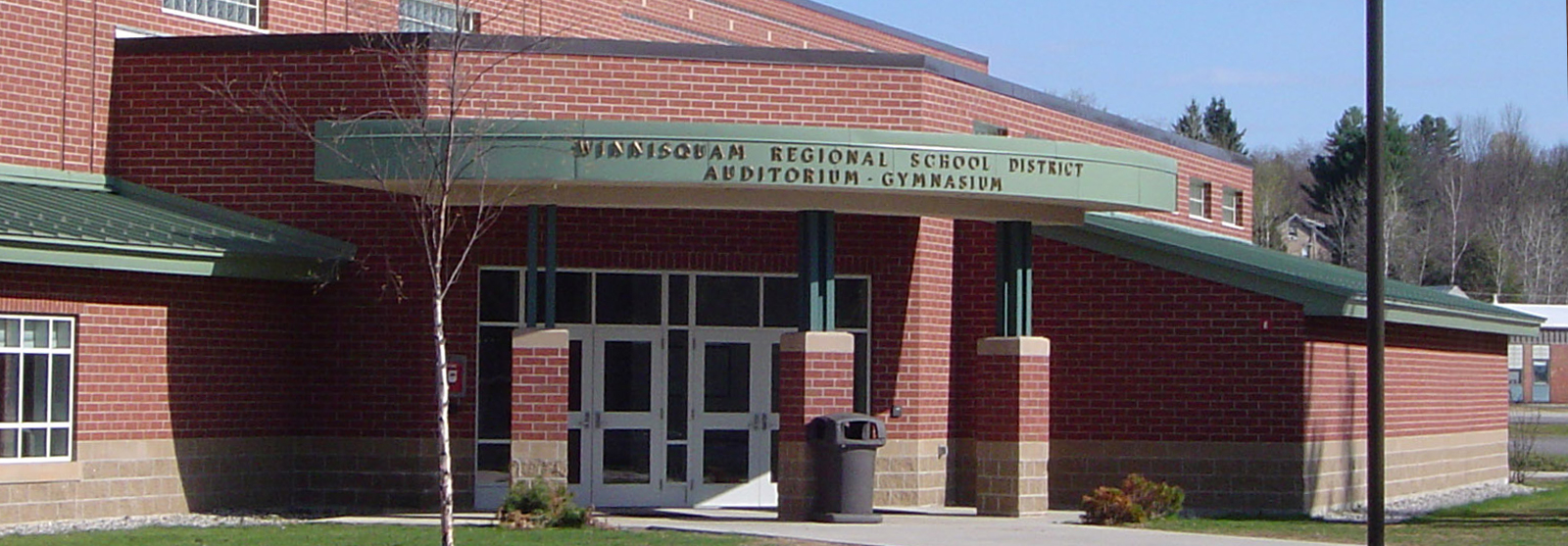
Before this project, the Winnisquam Regional High School and Middle School site was small, lacked parking and play fields, and had no clear organization that routed car and bus traffic through the campus. An important part of this project included a total site reorganization that created a new main driveway that joined two adjacent town streets, routing car traffic away from the bus drop off areas and allowing a large new student parking lot to be directly adjacent to the high school.The sitework portion of the project also included the addition of a new 8-lane synthetic track, a full size baseball field, and two concession and maintenance outbuildings.
The building project included the complete revitalization of the 1930’s era High School and the addition of a classroom wing to the Middle School. The High School work included the demolition of a one story vocational wing, the complete gutting of the oldest 3-story wing to remove structurally unsound gypsum plank floor structure, and the addition of a 62,000 s.f. classroom / athletic / Cafetorium / SAU wing.
