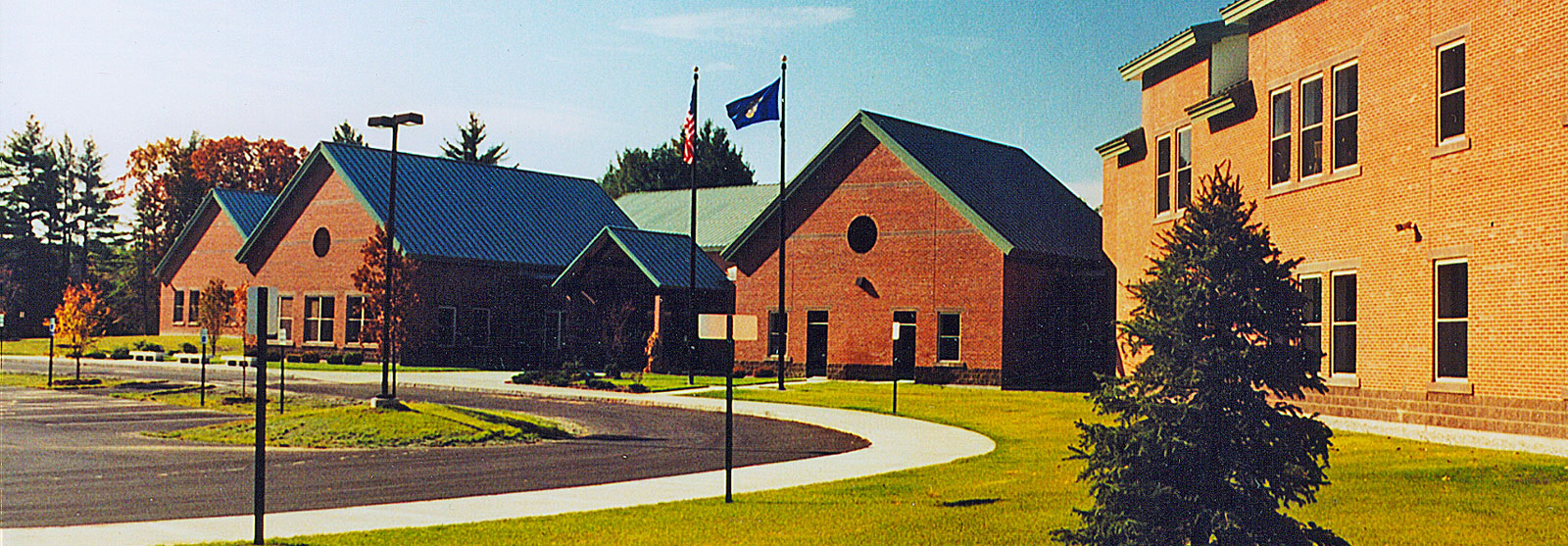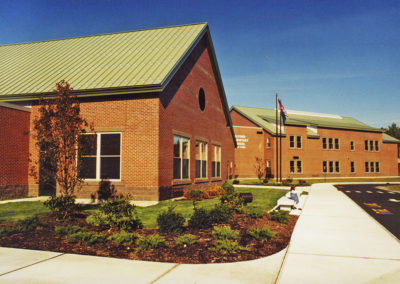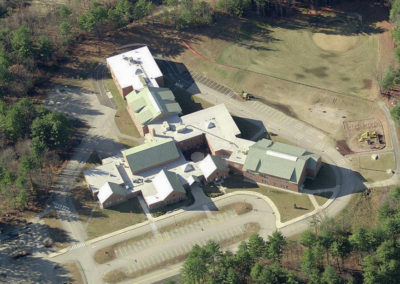Heron Pond Elementary School
Milford, NH

The Heron Pond Elementary School was designed to bring some of the advantages of team teaching found in middle schools to the elementary level. The 700 student school is broken down into six suites of classrooms, each containing five regular classrooms, a corridor “common area”, a staff workroom and a resource room. This allows each group of 115 students and their teachers to have an identity.
The core spaces, including the gym, office, cafeteria, and media center, are able to be isolated from the classroom areas for community night use. To keep all classrooms close to the common spaces, a courtyard and circular corridor layout were used. The courtyard also allows light into the heart of the building, resulting in a bright, airy school.
The building massing is broken down into several smaller units, each with its own pitched roof. This gives the relatively large structure a scale more inviting and comforting to a 3rd grader. The overall impression of the school is that of a village of houses, not an impersonal institutional structure. This theme is carried through to the two story classroom wings with dormers and double hung windows.
The building committee requested a school with sloping roofs wherever possible. We took advantage of this opportunity to open up the ceilings to the high roof planes, creating groups of 2nd floor classrooms that are connected visually at their upper level, with concrete block below to focus student attention inside the classroom. Ridge skylights at the center of these classroom clusters allow natural daylight to stream into all the classrooms from above. Colorful acoustic panels, ductwork, hollow metal frames, and swooping kites installed by our office complete what are some of the most interesting teaching spaces we’ve designed.

