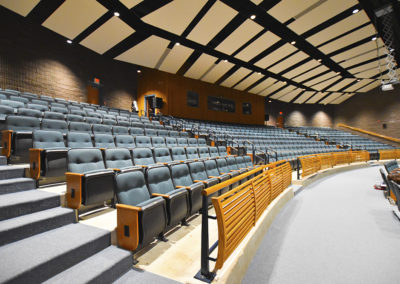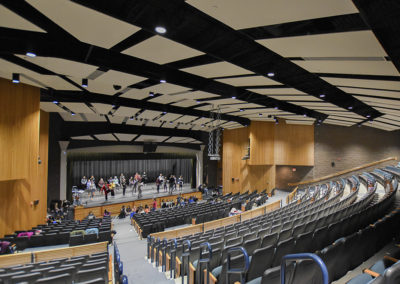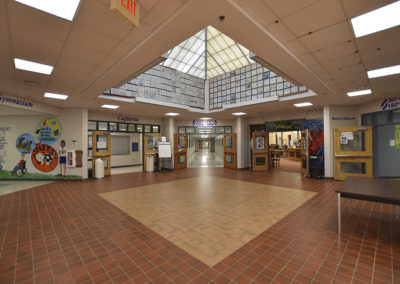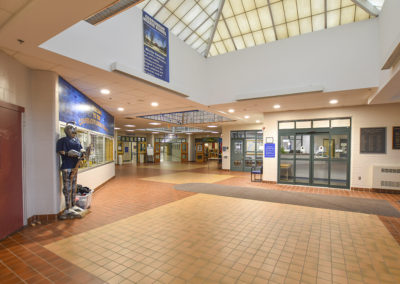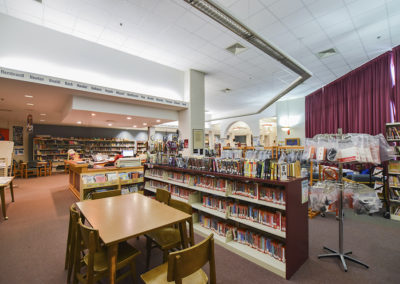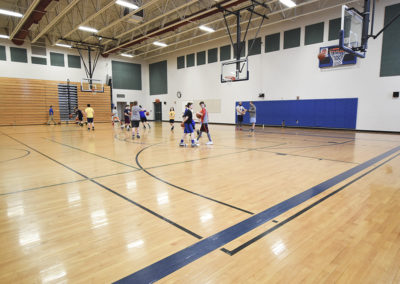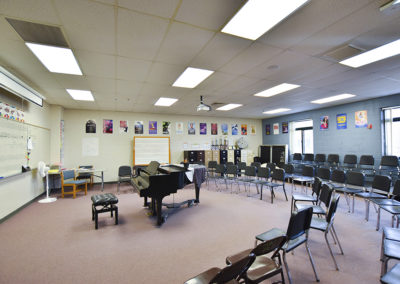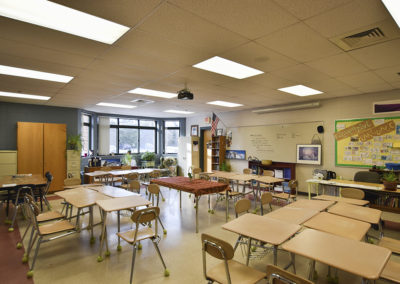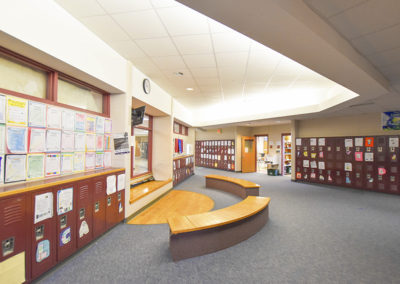Exeter Region Cooperative Middle School
Stratham, NH
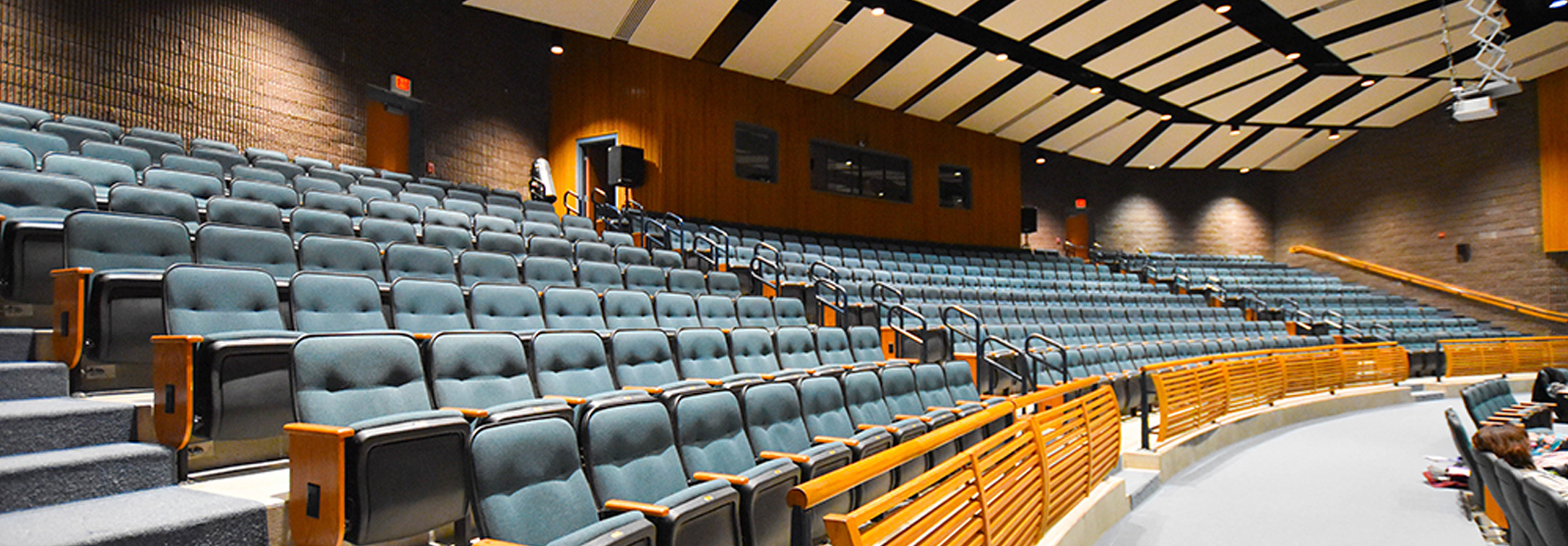
Although the school district wished to house its 1,250 middle school students in one building, it was concerned that such a large school would necessitate an impersonal learning environment. While providing such big-school amenities as a 600 seat auditorium, double-court gym, and five athletic fields, every aspect of the design seeks to minimize the apparent size of the student body.
The 50 classrooms are broken down into five-room teams housing 125 students each. There is an entry for every four teams, eliminating the mass entry/exit through a main lobby common in large schools. Classroom teams consist of a science room with peninsula counters for supervision, English and social studies rooms divided by a folding wall to allow full-team meetings in one space, a math room, a language/reading room, and a team room for teacher meetings and small group use. Lockers for team members are located in the team areas, each with it’s own color scheme to promote team unity and identity.
The wooded site selected for the new building offered the opportunity to incorporate many 24″-40″ beech and oak trees into the school grounds. Through much adjusting of the site plan, we were able to save more than 60 trees, including a 40″ beech in the central courtyard, which has since become the symbol of the school.
In a school this large, circulation becomes a major design issue, leading us to a courtyard layout which minimizes bottlenecks and allows common use classrooms located around the interior perimeter of the court to be easily accessible from all teams.
The cafeteria is divided into two dining rooms seating 160 students each, with a common kitchen and serving space. The result is a calmer, more personal dining experience.
