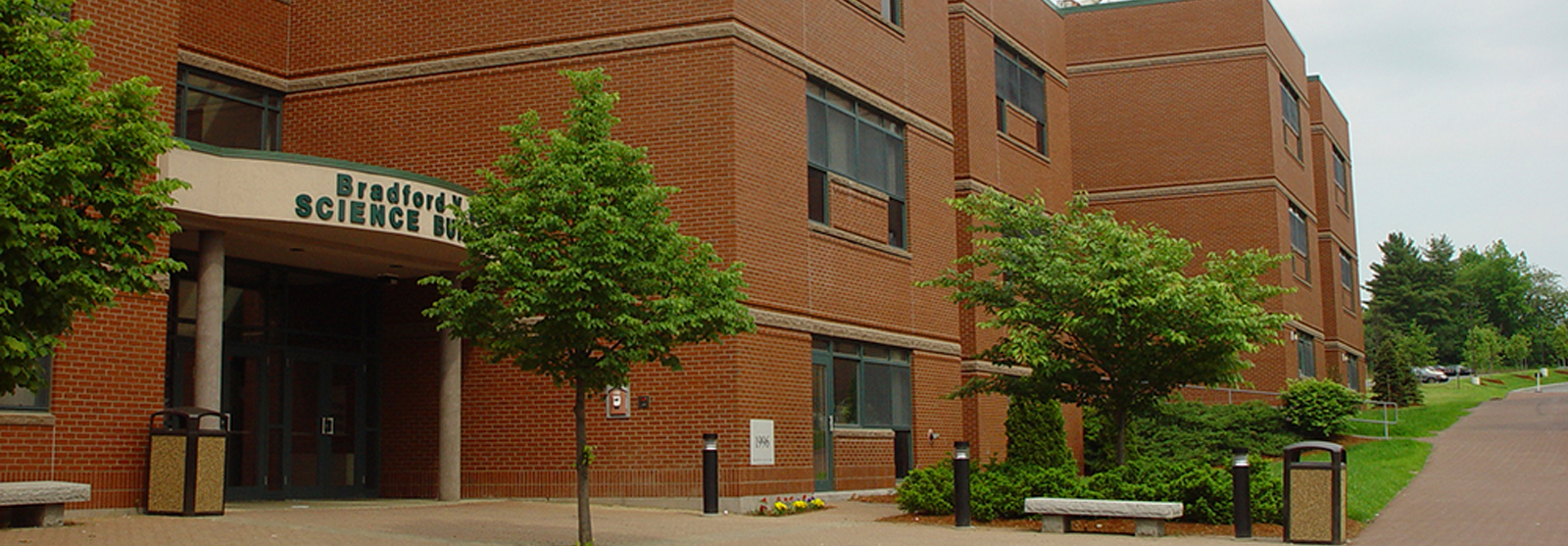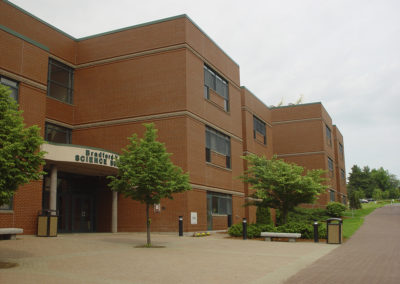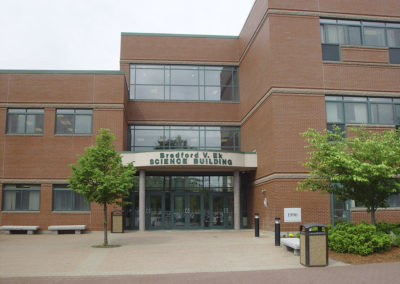Bradford V. Ek Science Building, Pinkerton Academy
Derry, NH

The new science building for Pinkerton Academy was designed as a state-of-the-art laboratory facility that would provide the staff with maximum flexibility. The building offers features such as acid resistant work islands with gas, fume hood hookups throughout, complete computer network integration, student project rooms, and a large greenhouse.
The 22 lab / classrooms are divided into three 3-story pods separated by two core areas housing lab storage, offices, toilets, stairs, and a 70 seat lecture hall, which is used extensively by then entire Pinkerton / Derry community for lectures and special events.
The vertical massing of the science building pods and the stone detailing of the facade reflect the materials, colors, and textures of the 1880’s brick and brownstone Pinkerton building which is the symbol of Pinkerton Academy.
This was the first of many projects at Pinkerton Academy and started a relationship that has continued for over 20 years.

