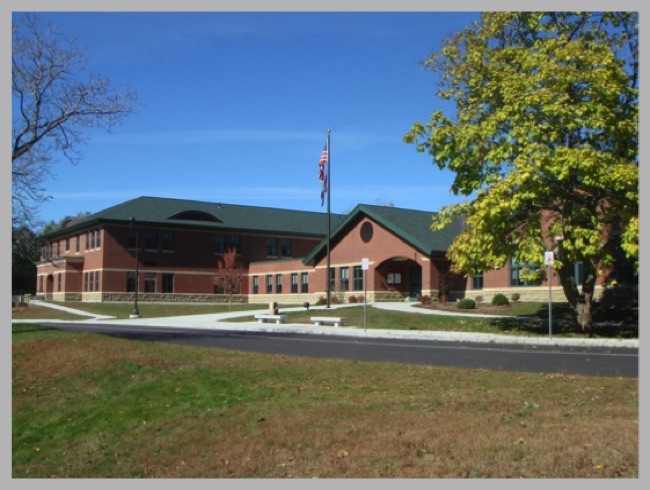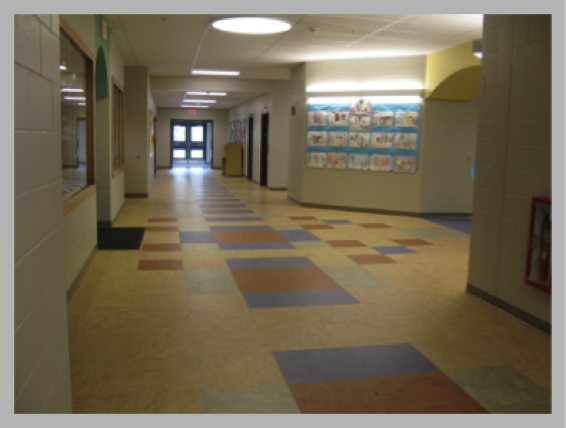MARLBOROUGH ELEMENTARY SCHOOL

The existing Marlborough school was a poorly built structure, and was located on such a limited site that the school board opted to construct a new state-of-the-art school on another site in the village. After seven unsuccessful vote attempts at town meeting, our firm was brought on board, and the project was approved the following spring.
The new school is designed to house 250 students in grades k-8, and thus is divided into two areas: a lower floor for kindergarten and elementary students, and an upper floor for middle schoolers. The middle school area is given its own identity by means of a generous team area surrounded by lockers, general classrooms, a science lab, a small group work room, and toilets. The school incorporates the latest technologies, both in the classrooms with data projectors linked to smart boards, and in the building systems, with a wood pellet heating system.
"Green" features include the renewable heating plant, high-efficiency indirect lighting, high-efficiency heat exchangers in the mechanical system, reflective TP{ roofing, superior building insulation, low-e window glass, low flow plumbing fixtures, low VOC materials, and the use of recycling practices during construction.
Favorable bids have allowed the school district to upgrade a number of building elements and finishes, which will increase longevity and lower maintenance costs over the life of the building. As with all of our schools, this structure is designed using the most durable, attractive, simple, sustainable materials possible, and will provide the school district with a functional, trouble-free building for decades to come.
CAPACITY
Capacity New K-8 School for 250 students
Size 48,600 square feet on 2 floors
BUDGET
Site Purchase $125,000
Sitework $1,223,000
General Construction $7,351,000
Equipment & Furniture $425,000
Admin., Clerk, Fees, etc. $1,098,000
Total Project $10,247,000
