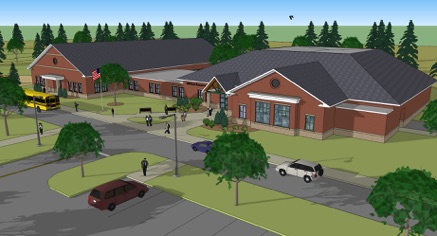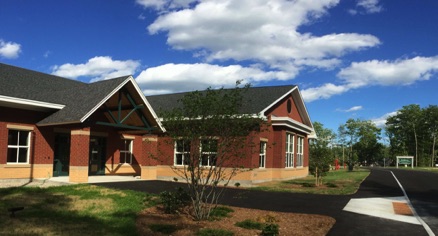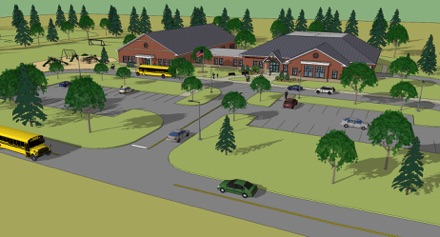The town of Middleton had no existing school facilities, so when they approached us and asked that we help them plan, budget, obtain voter approval, design, and construct a new P-6 school, we were honored to help out. In an extremely fast track process, we had just over one month to develop a program, design the school, construct a 3d model, establish a budget, and deliver a complete, comprehensive vote package to the school district. Two months later, voters overwhelmingly approved the $6.8M project.
The new school houses preschool through 6th grade in a 31,600 s.f. concrete block and brick building separated into a classroom wing and a community-use core area. The core contains the general offices, community media center / library space, multi-purpose room with raised stage, and a full kitchen. Each classroom will be spacious, with high ceilings, large windows looking out on the wooded rural site, and will contain the latest technology, including LED indirect lighting, green building materials, and interactive white boards.
The building shell features durable concrete block bearing walls, brick veneer, and a highly insulated roof. Building systems include lighting occupancy sensors, full heat recovery ventilation, low flow plumbing fixtures, extremely energy efficient lighting, and an energy management system.
Project Information
School Design Capacity: 200 students in Grades P-6
New Building Area: 31,600 s.f.
General Construction Cost: $5,430,000
Total Project Cost: $6,800,000
Project Completion: June 2016
MIDDLETON ELEMENTARY SCHOOL


