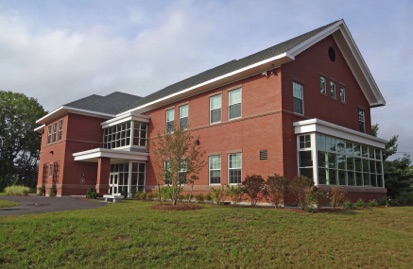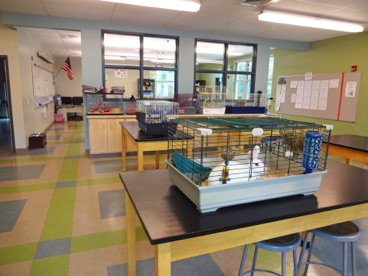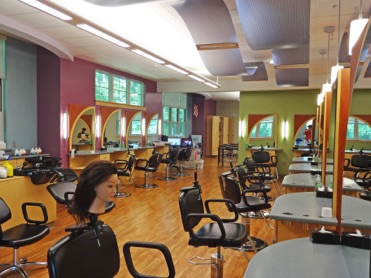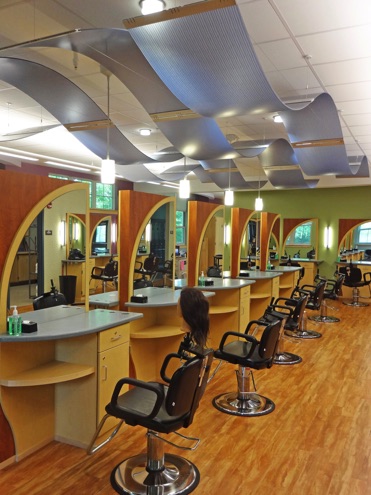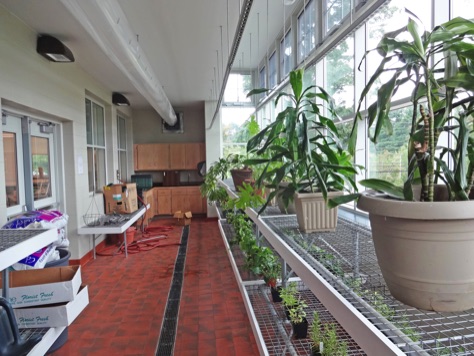PINKERTON CENTER FOR TECHNICAL EDUCATION
In 2012 Pinkerton Academy received state funding to renovate and expand its Career and Technical Education program. This included renovations to two buildings, and the creation of three new buildings on campus.
The new 16,000 s.f. Quad Building was positioned strategically to create the 4th side of the main Quadrangle at the heart of the campus. The two story brick building will house the Electrical Laboratory, the Natural Resources Lab, and the Architecture and Engineering Labs. Both in massing and detailing, the building drew it s design inspiration from the adjacent 1880 s Pinkerton Building, with its hip roof, double hung windows, and stone banding.
The second new building is at the south end of the campus, in a more residential area, and thus was designed to be consistent with its neighbors in terms of height and materials. It is a 6,500 s.f., one story structure which houses the new Cosmetology program, and the Animal Science lab. With plentiful daylight, curving floor, ceiling, and casework elements, and exciting lighting, the Cosmetology salon is an exciting place for students to learn, and clients to visit.
