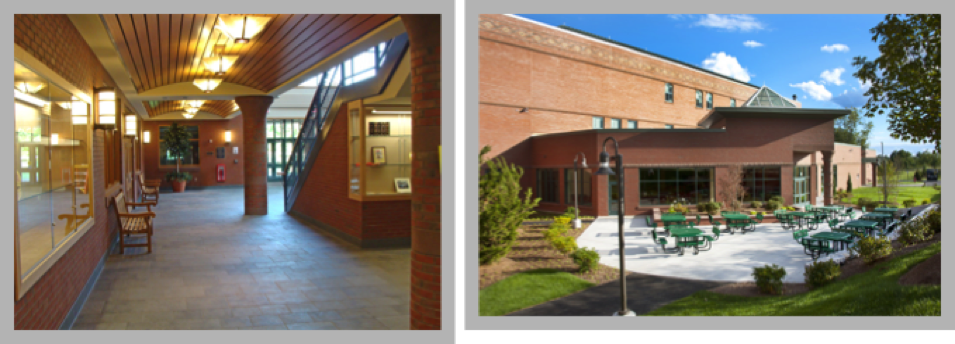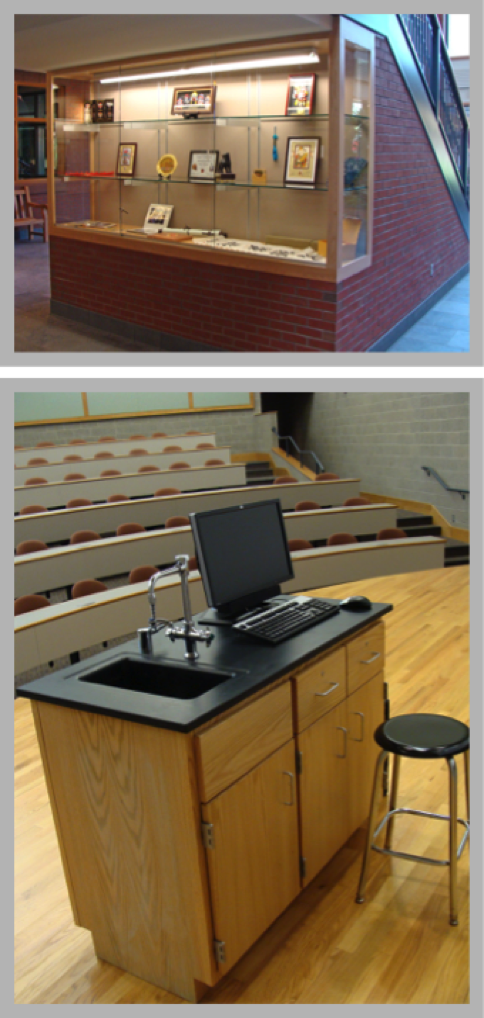PINKERTON FRESHMAN ACADEMY BUILDING

Pinkerton Academy's decision to build a new freshman academy building resulted from years of research and deliberation on how best to facilitate the 8th grade to high school transition. The new 133,000 square foot, three story building houses the school's 800 freshmen for their four core subjects each day. It also houses a freshman cafeteria, administrative offices, guidance offices, and a media center. The students travel throughout the campus and integrate with the upper classmen to attend specialized subjects such as art, music, phys ed, language and technology.
The freshman building is designed to provide the 9th graders with a home base on campus. At its core is a centralized, light-filled inviting lobby that gives the students a place to gather between periods where they can socialize while being monitored. Off this lobby are the offices, staff rooms, and media center, which houses four computer labs. A 130 seat lecture hall with full multimedia presentation and lab demonstration infrastructure, will provide a place for teams of students to meet as a group. The building also houses three vocational programs, including a state-of-the art culinary arts program with teaching kitchen and restaurant that will serve the public.
All classrooms in the building are equipped with Interwrite smart boards and ceiling mounted data projectors, controlled from built-in lecterns, each with a computer and sound system.
The building incorporates a multitude of high performance features to promote energy efficiency, long-term life cycle cost savings, and a healthy environment. This begins at the building envelope, with 8" of monolithic urethane roof insulation and 3" of rigid wall insulation, top quality aluminum windows, a 70 mil white TPO roof, and a green planted roof system at selected areas. The mechanical system employs radiant heating panels and heat recovery wheels to provide an energy efficient, fully air conditioned building. Daylighting is used throughout the building, and is supplemented by indirect, high-efficiency T5 light fixtures. Waterless urinals and natural finishes further contribute to the buildings environmental friendliness.
Durability was of paramount importance when finishes were selected. The lobby, lecture hall and culinary arts restaurant area walls are brick and ground-face concrete block, which are very durable and require no painting. The lobby, first floor corridors and stairs have ceramic tile flooring, the exterior of the building is brick and precast concrete, and the door hardware is the highest quality available.
In addition to the new Freshman Building, this project also includes the demolition of 20 portable classrooms at the center of campus and relandscaping the resulting quadrangle, and the construction of a new 3,000 seat football/track complex with new bleachers, field lighting, synthetic track, and artificial turf playing field.
CAPACITY
Capacity 900 students
Size 133,250 s.f. on three floors
BUDGET
Sitework
$1,530,000
General Construction
$19,600,000
Equipment & Furniture
$1,560,000
Admin., Clerk, Fees
$2,050,000
Total project
$29,962,000
Track Project Total
$5,644,000
SCHEDULE Construction Start April 2009
Building Opened August 2011

